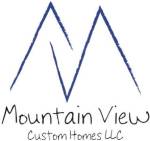© Mountain View Custom Homes LLC. All rights reserved. Powered by ManufacturedHomes.com | Accessibility Statement
Sheridan, WY 82801
Customer Support
Mon - Fri: 9:00AM - 4:00PM
Saturday - Sunday: Appointment Only
