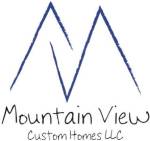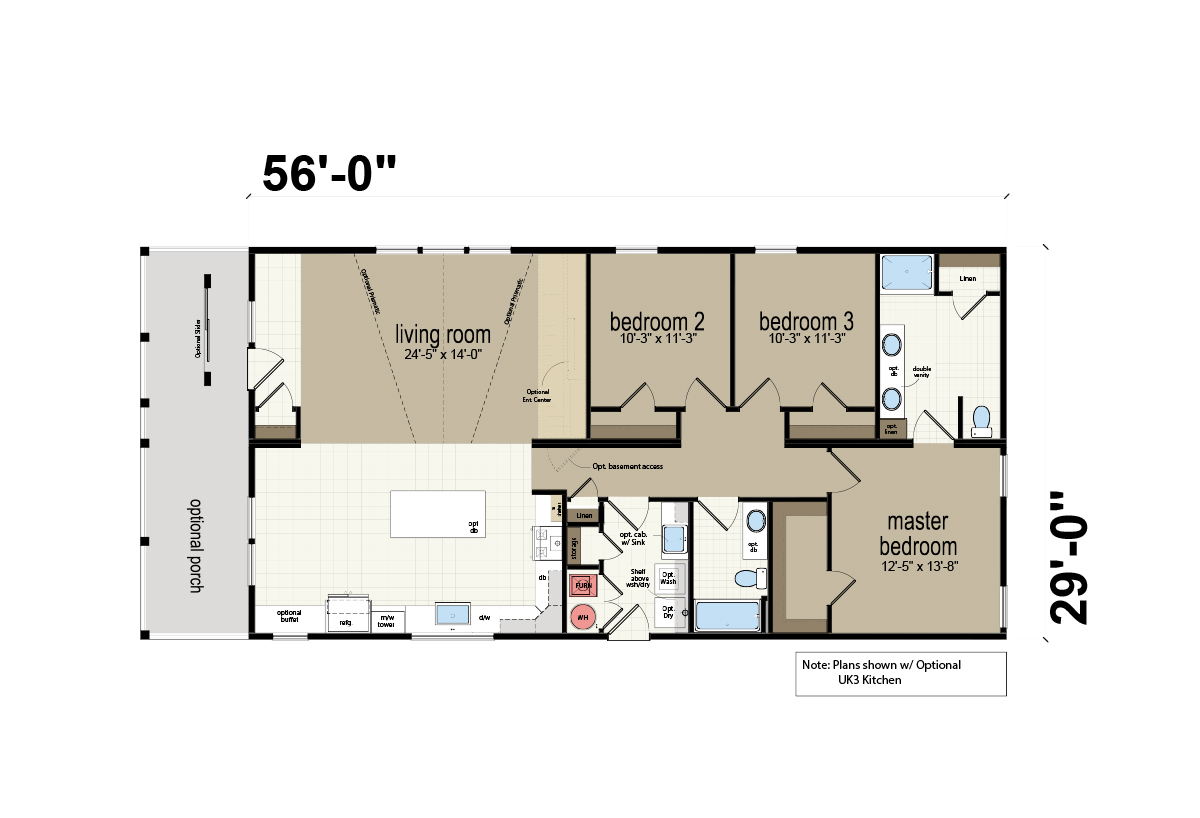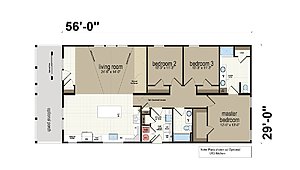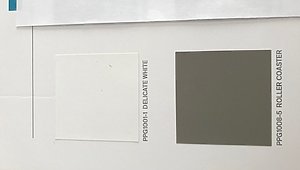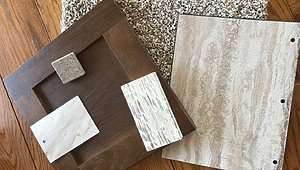Bathroom Additional Specs: Towel & Tissue Holder
Bathroom Backsplash: Laminate Edge & Optional Backsplash
Bathroom Bathtubs: 1-Piece Tub /Shower - Guest
Bathroom Countertops: Laminate Countertops
Bathroom Fans: Vent Fan
Bathroom Faucets: Dual Knob Faucets
Bathroom Flooring: Hand Laid Linoleum
Bathroom Shower: 1-Piece Shower - Master
Bathroom Sink: Porcelain Sink w/Single Lever Faucets
Insulation (Ceiling): HUD: R30 / MOD: R38
Exterior Wall Studs: 2x6
Floor Decking: HUD: 5/8” Floor Decking / MOD: 3/4” Floor Decking
Insulation (Floors): HUD: R11 / MOD: R21
Floor Joists: HUD: 2x6 Floor Joists 16” O.C. (26’8” Wide) / 2x8 Floor Joists 16” O.C. (29’ Wide) / MOD: 2x10 – 16” O.C. Floor Joists
Interior Wall On Center: HUD: 24” O.C. / MOD: 16” O.C.
Interior Wall Studs: 2x4
Roof Load: HUD: 30 lb. 3:12 Roof Load / MOD: 40 lb. 3:12 Roof Load
Side Wall Height: 8’ Side Walls w/ Flat Ceilings Throughout
Insulation (Walls): HUD: R21 / MOD: R21
Front Rear Eaves: HUD: 8” Eaves / MOD: 12” Eaves
Front Door: 36” x 80” Steel Front Door
Exterior Lighting: Light at All Exterior Doors
Rear Door: 36” x 80” Steel Rear Door
Shingles: HUD: Asphalt Shingled Roof / MOD: Architectural Shingles
Siding: Vinyl Siding w/ 7/16” OSB
Window Type: Low E Vinyl Windows
Ceiling Texture: Drywall Ceiling w/ Orange Peel Finish
Door Carpet Type: Hand Laid Linoleum Entry
Interior Doors: HUD: 2-Panel White Interior Passage Doors / MOD: Stained White Interior Passage Doors
Interior Lighting: LED Ceiling Lights
Safety Alarms: Smoke Detector(s) - (per print) / Carbon Monoxide Detector (forced option per state code) Wire Shelving in Closets
Wall Finish: Tape & Textured Walls w/ Orange Peel Finish
Window Decor: Window Valance in Living Areas / 2” Blinds Throughout
Kitchen Backsplash: Laminate Edge & Optional Backsplash
Kitchen Cabinetry: Hardwood Canoe Birch or Timberwolf Cabinet Doors & Stiles Fixed Center Shelf in Base & Overhead Cabinets
Kitchen Countertops: Laminate Countertops
Kitchen Drawer Type: Metal Drawer Guides
Kitchen Flooring: Hand Laid Linoleum
Kitchen Lighting: 3- Bulb Bar Light Over Vanity Mirror in Master & Guest Bath
Kitchen Range Hood: 30” Vertical Range Hood - Black
Kitchen Range Type: 30” Electric Range - Black
Kitchen Refrigerator: 18 Cubic Foot Frost-Free Refrigerator - Black
Kitchen Sink: Stainless Steel Double-Bowl Sink
Electrical Service: 200 Amp Electric Panel
Heat Duct Registers: Energy-Efficient In-Line Heat Registers
Shut Off Valves Throughout: 3⁄4” Main Water Shut-Off Valve
Washer Dryer Plumb Wire: Plumb for Washer and Wire for Dryer
Water Heater: 30-Gallon Electric Water Heater
